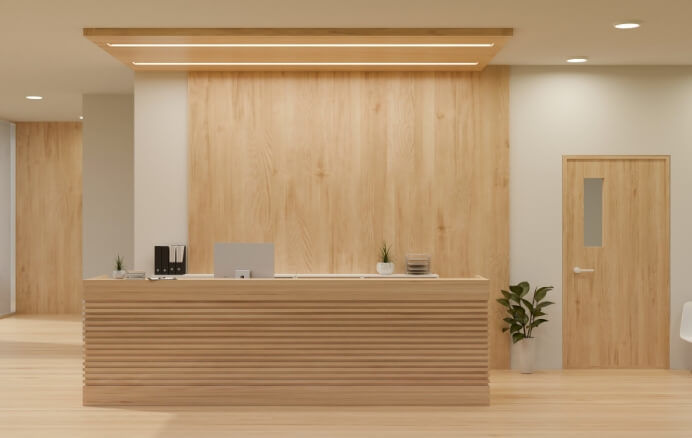
Creating a healthcare environment that supports both patients and practitioners starts long before the first patient walks through the door. The planning, design and construction of medical spaces require expertise that goes beyond standard interior design. This is where medical fitout professionals make a real difference, combining technical precision with creative vision to deliver compliant and functional healthcare facilities.
The role of medical fitout professionals
Medical fitout professionals specialise in designing and constructing medical and healthcare facilities such as clinics, dental practices, aged care centres and allied health offices. Their expertise covers everything from spatial planning and workflow design to compliance with healthcare building standards. The goal is to ensure every element of the space contributes to efficient operations and patient well-being.
Unlike general contractors, medical fitout professionals understand the specific demands of healthcare environments. They know how to integrate clinical functionality with a welcoming atmosphere, ensuring patients feel comfortable while practitioners have everything they need to deliver quality care. This balance of form and function is what separates a well-designed healthcare facility from a standard office build.
Why experience matters in healthcare design
Designing healthcare spaces requires strict attention to regulations and a deep understanding of how medical professionals work day to day. Medical fitout professionals take into account hygiene requirements, privacy standards, accessibility codes and infection control measures. They also anticipate the need for specialised areas such as sterile zones, consultation rooms, waiting areas and storage for medical equipment.
Their experience ensures the facility layout supports smooth workflows. For instance, patient movement from reception to consultation to treatment should be seamless. Medical staff should have quick access to supplies and equipment without interrupting patient flow. When designed correctly, these elements improve efficiency and enhance the overall patient experience.
Key elements of an effective medical fitout
A high-quality medical fitout is built around a few essential principles. Functionality comes first, ensuring the design supports daily operations and patient care. Aesthetics are equally important, creating a calming and professional environment that reduces stress for patients. Sustainability is another growing focus, with medical fitout professionals increasingly selecting materials and finishes that are both durable and environmentally responsible.
Technology integration is also central to modern healthcare design. This includes provisions for medical equipment, digital record systems and future upgrades. By planning ahead, medical fitout professionals help ensure that healthcare spaces remain adaptable as technology and patient needs evolve.
From concept to completion
Working with experienced medical fitout professionals means having a partner who manages every stage of the project. From initial consultation and design concepts to construction and final handover, the process is carefully coordinated to avoid costly delays. This full-service approach gives healthcare providers confidence that their new facility will meet operational, aesthetic and regulatory standards.
Start your healthcare design project today with SidorGroup Design
If you’re ready to bring your medical vision to life, partner with medical fitout professionals who understand every aspect of the process. Learn more about SidorGroup’s expertise and how we can help shape your next project by exploring our range of services. For tailored advice or a project proposal, please don't hesitate to contact our team.