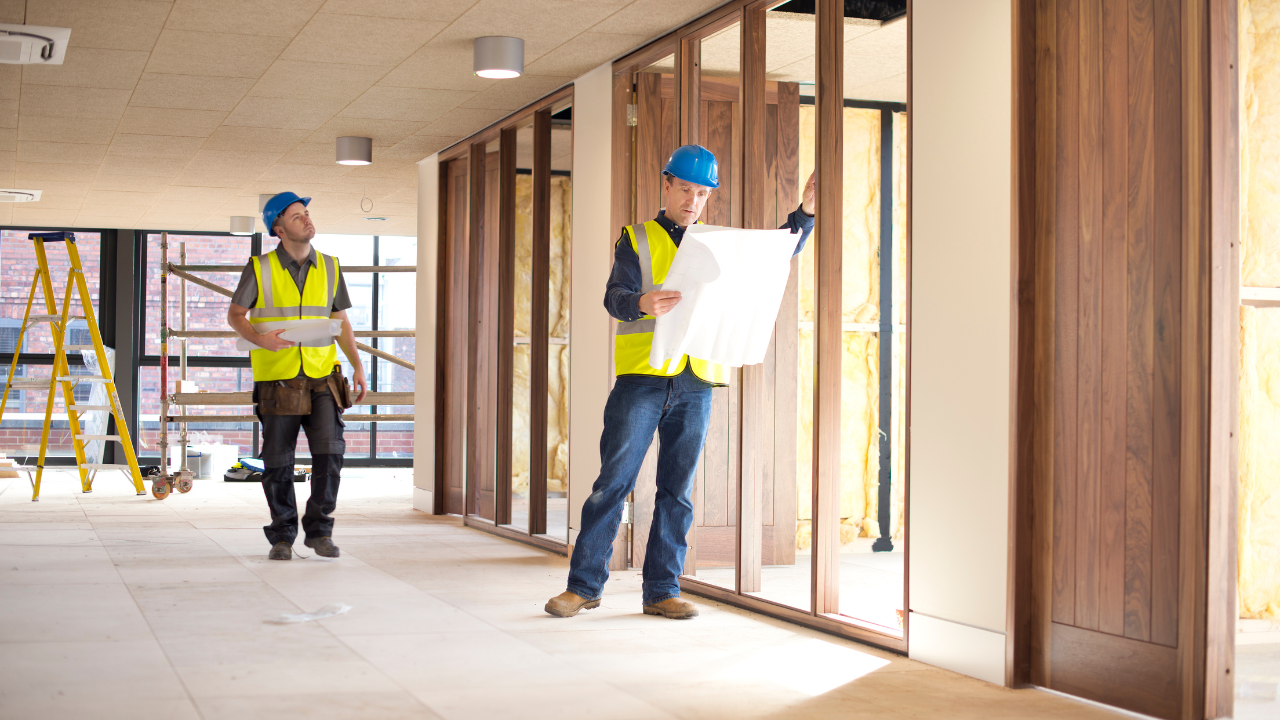
If you’re planning to revamp your space, you’ve probably come across the term fit out (or fitout). While it’s a common phrase in the construction and design world, it can sound a bit confusing if you’re new to the process.
In this guide, we'll unpack what fit out means, dive into its different types and explore how to plan a successful fit out project.
What is a fit out?
A fit out refers to the process of customising a building's interior to align with the occupant’s unique needs and preferences. It typically takes place after the base structure or core shell has been completed, which includes elements like walls, floors, ceilings and basic utilities. The goal of a fit out is to transform an unfinished or basic interior into a cohesive and attractive space.
Fit outs involve various steps, such as:
- Creating partitions
- Installing fixtures
- Adding interior design elements
- Electrical and plumbing installation
- HVAC systems and ventilation work
- Flooring and ceiling installation
- Furniture and equipment placement
Commercial fit outs are typically divided into two main categories:
1. Category A fit out
A Category A fit out is the foundational finishing of an interior space. This stage focuses on equipping the building with essential mechanical and electrical systems to prepare it for occupancy.
It includes the installation of:
- Air conditioning and climate control systems
- Basic restroom facilities
- Raised access flooring for cabling and utilities
- Suspended or grid ceilings
- Standard fire detection and safety systems
2. Category B fit out
A Category B fit out enhances the interior space by adding design elements and functional features, allowing for creativity. For commercial spaces, it ensures your space reflects your company’s branding and identity.
- Integration of tailored lighting systems
- Installation of IT infrastructure, including data cabling, Wi-Fi networks and server setups to support business operations
- Creation of designated areas to support different activities
- Setting up decor and design elements such as wall treatments, flooring and bespoke furniture
Fit out vs. renovation: what’s the difference?
People often confuse renovation with fit out, but these terms refer to distinct processes. A fit out involves customising an empty space to meet specific usability requirements. On the other hand, a renovation focuses on reviving an existing space to modernise outdated interiors or repair damage.
Types of commercial fit outs
Commercial fit outs are tailored to meet the unique demands of various industries:
- Office spaces — Office fit outs are about crafting workspaces that inspire productivity and reflect your company's unique identity. From open-plan layouts to private offices and breakout zones for focused work, every detail is tailored to create an environment where teams can thrive and ideas can flourish.
- Retail stores — Shop fit outs incorporate innovative product displays and easy navigation to optimise the flow of foot traffic.
- Hospitality venues — From vibrant cafés and cosy restaurants to sleek bars and luxurious hotels, hospitality fit outs feature carefully planned seating areas and mood-enhancing lighting that improve the guest experience and ensure smooth operations for staff.
- Healthcare facilities — Clinics, medical offices and wellness centres require fit outs that meet strict hygiene and regulatory standards while maintaining a welcoming area for patients.
What to consider before starting a fit out project
Planning a fit out involves more than just selecting finishes — it requires thoughtful decisions to ensure the space meets your needs now and in the future.
1. Set a clear budget and timeline for the project
Be realistic about costs, including unexpected expenses, and allow time for approvals, construction and final touches.
1. Assess the size and shape of the space
Think about how to maximise its potential with efficient layouts, zoning and flow.
3. Align the fit out with your brand identity
Use design elements, carefully selected materials and a colour palette that reinforces your company’s image and leaves a lasting impression on clients and visitors.
4. Prioritise energy efficiency
If possible, integrate sustainable choices like energy-efficient HVAC systems, LED lighting and eco-friendly materials. These not only reduce your carbon footprint but also cut down on long-term operational costs.
5. Design for growth and adaptability
Whether it’s additional seating, new equipment or tech upgrades, future-proof your space by considering layouts and furniture that can adapt to evolving needs.
6. Select experienced contractors
Work with professionals who understand your vision and have a proven track record in delivering fit out projects. A reliable team helps you save on long-term costs by delivering high-quality, long-lasting results.
Build your ideal space with Sidor Group
At Sidor Group, we know the success of your business depends on a space that balances functionality and style. Our skilled team specialises in delivering bespoke fit out solutions that align perfectly with your requirements. From concept to completion, we ensure every detail is handled with precision, so your space works as beautifully as it looks.
Contact us today to discuss your vision and request a tailored quote.